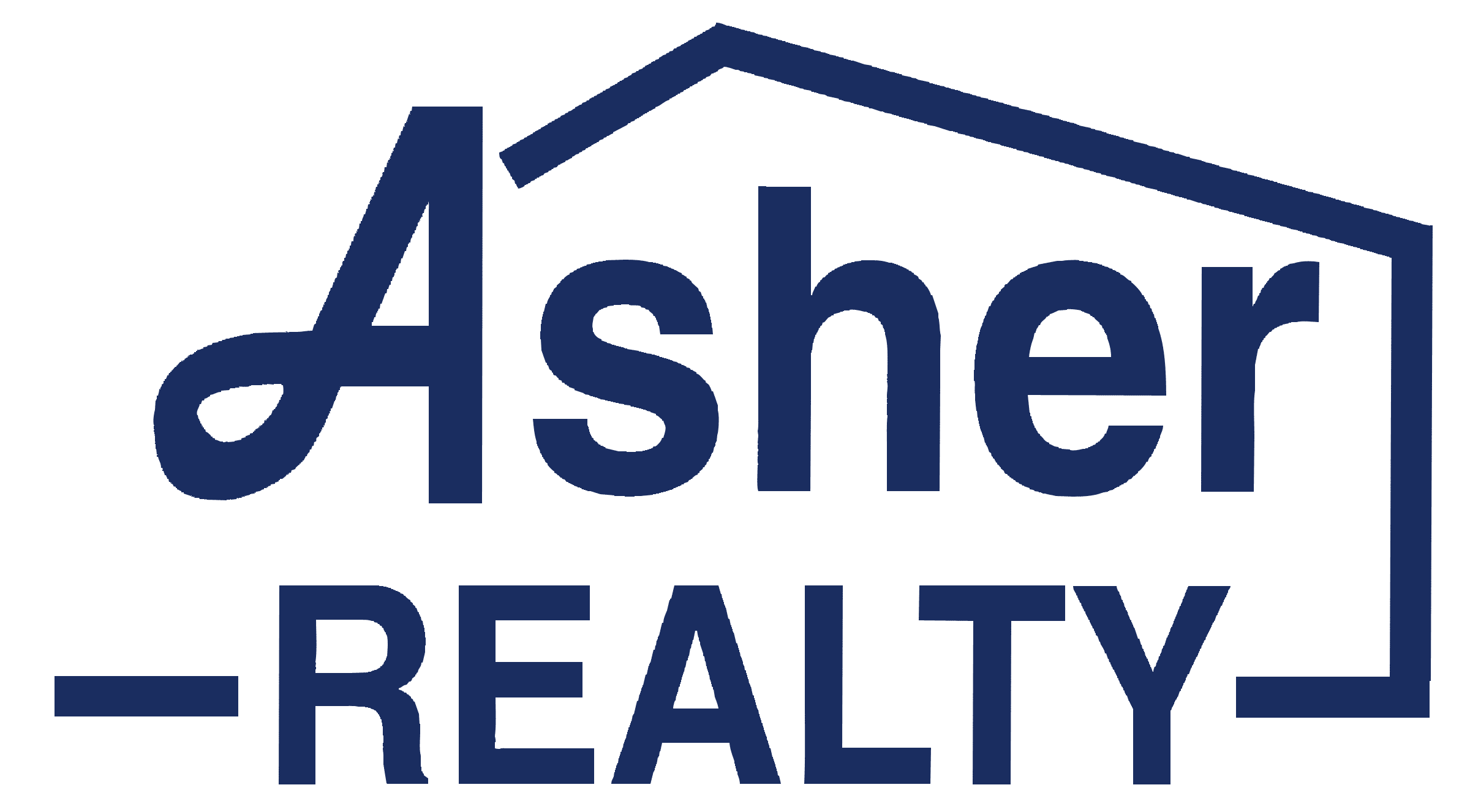The Cambridge
Traditions at Cedarcrest offering the elegant "Cambridge" floor plan on larger-scale lot. The two story foyer introduces formal living room to the left which lead to the formal dining room. The beautiful kitchen open to living room has granite counter tops, shaker style cabinets with soft close drawers, stainless steel appliances, pantry & island with breakfast bar. Large family room with fireplace. Powder room. Upstairs you'll find your over-sized master suite with master bath, double vanity, separate tub/shower & spacious walk in closet. Three additional bedrooms, full bath, laundry room. Plan will have back deck/patio that can be customized to be covered. This covenant community is conveniently located to shopping, medical, dining & entertainment.
- 2,258 Square Feet
- Optional 3rd Car Garage may be available
- Optional Basement, subject to lot availability
Listed by Derick Mauldin, 770-655-0114 and Cody Mauldin, 678-986-1505










































