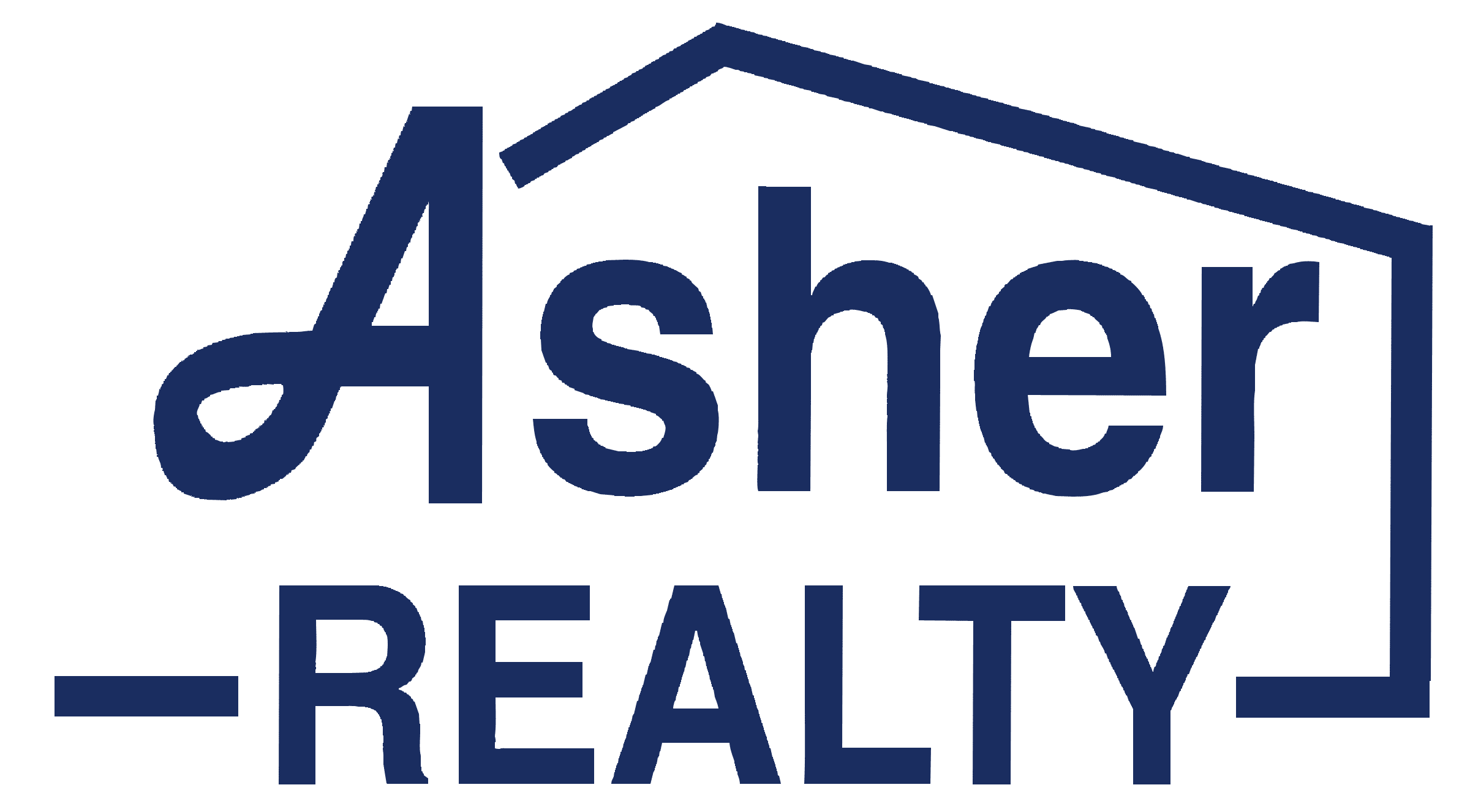The Lyndon
The elegant "Lyndon" plan offers a covered rocking chair front porch, lovely foyer entrance revealing the formal living room, formal dining room and leads you to the great room with fireplace that is open to the breakfast area and kitchen that hosts beautiful granite counters, walk in pantry, stainless steel appliances, island & shaker style cabinets with soft close doors & drawers. There's a powder room on main as well. Upstairs you'll find the spacious master suite with walk in closet, master bath has double vanity, separate tub/shower, plus three additional bedrooms, a full bath, laundry room & loft. Back patio, professional landscaping, two car garage with door opener. This home is situated on larger-scale lot. Shopping, dining, indoor & outside entertainment are conveniently located to Traditions at Cedarcrest. Welcome to your new home! (Pictures are of the Lyndon model home with 3rd car garage and may not represent actual home).
- 4 Bedrooms | 2.5 Baths
- 2,434 Square Feet
- Optional Basement and 3rd Car Garage may be available
Listed by Derick Mauldin, 770-655-0114 & Cody Mauldin, 678-986-1505 - call for info!





















