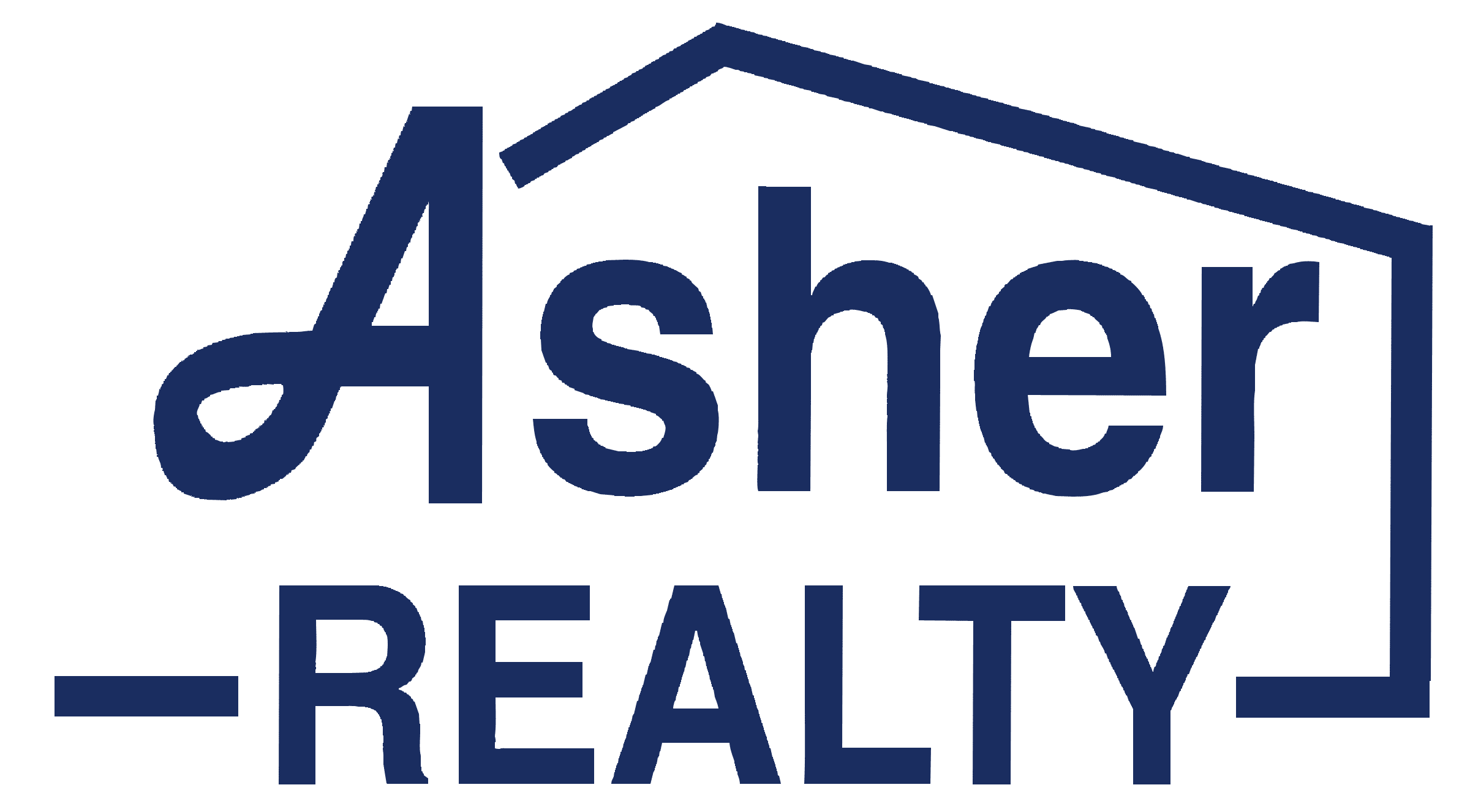The Hamilton
The beautiful "Hamilton" plan on larger scale lot offers a covered rocking chair front porch, a two story foyer entrance introduces you to a lovely open concept main level, with formal dining room, spacious great room with cozy fireplace & the kitchen that has stainless steel appliances, shaker style cabinets with soft close doors & drawers, granite counter tops, pantry and a powder room. Upstairs you'll find bedrooms 2, 3 & 4, full bath, laundry room, and an over-sized Master suite with huge walk in closet, master bath hosts double vanity, separate tub/shower, linen closet. Outside you'll find professional landscaping, back patio, two car garage with opener. Traditions at Cedarcrest is conveniently located to dining, shopping, businesses, medical & lots of indoor and outdoor entertainment and recreation.
- 2,333 Square Feet
- 4 Beds + 2.5 Baths
- *Optional 3rd car garage & basement may be available
Listed by Derick Mauldin, 770-655-0114 and Cody Mauldin, 678-986-1505





